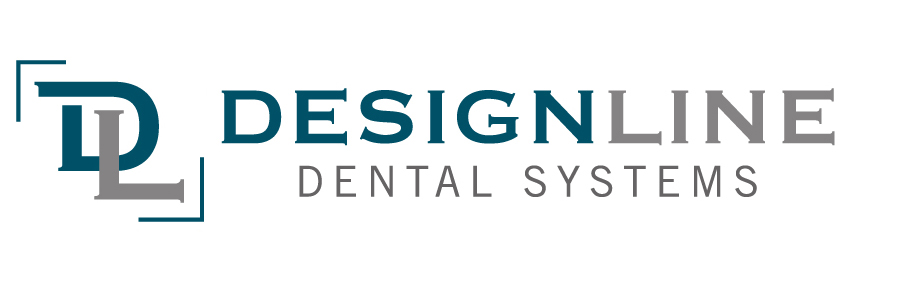Case Studies
The intent and vision of the client is communicated. It is then up to a team of individuals to transform this vision into a completed reality. Below are examples of how visions were communicated and a team of designers and builders executed. These are projects that DesignLine Dental Systems was instrumental in making those visions into a reality.
jerome baruffi, dds
As the owner of the building, Dr. Baruffi wanted to make a bold statement in both design and technology. The design challenge was to take advantage of the 12-foot windows but also make the smaller spaces such as the waiting room, wash rooms, offices and support functions feel proportional. The result was a spiraling soffit that climbs 18 inches from its start in the waiting room to the staff lounge, which draws patients towards the rear of the space. The custom operatory cabinets were built to accommodate laminated, nearly life size photographs of his favorite vacation destinations in Italy.
mathew fisher, dds & james jones, dds
Drs. Fisher & Jones wanted to create a calm, spiritual, "Zen-like" atmosphere in their practice. They wanted their family-oriented office to reflect the softness and serenity of nature, complete with waterfalls and as many natural materials as possible. The operatories were designed and constructed with this philosophy to ensure the patient has a quiet, private and pleasant dental experience.
Lowell Hanson, DDs
After 36 years of practicing Dr. Hanson was at a crossroads. Should he retire, buy a sailboat and sail off into the sunset? Or downsize and create a boutique practice so he could do what he enjoys most, provide patient focused care? He decided to downsize from nine to three operatories. Thus transforming how he and his team work. This allowed Dr. Hanson to have a smaller staff, yet be as profitable as he was with the larger facility while having much more fun. Now his uniquely designed, sailboat-sized, 1,200 square foot office supports him in providing comprehensive cosmetic dentistry, ultimately, the best of both worlds.
Dennis Welch, dds
Knowing that he was going to retire in a few years, Dr. Welch wanted to not only upgrade his office, but also provide a potential buyer with a state-of-the-art facility that would last for decades. He desired an office that had the latest in technology and also took advantage of vaulted ceilings, skylights and lots of windows. The result is a pleasant environment to finish up his career that also provided him maximum value when he decided to sell his practice.
David Johns, DMD
Dr. Johns wanted to enhance the dental experience of his patents and also his own quality of life. He moved his practice to a medical building closer to his home and created an environment of sophistication and relaxation. The stunning reception area and fireplace set the tone for a first-class patient experience in one of the office's four private and semi-private operatories with fully integrated technology. Dr. Johns and his team are seeing very positive patient response to their new environment and unprecedented practice growth.
Susan Carlson, RDH, BS
Sophisticated, warm and natural were the goals of Susan Carlson, RDH, BS, the owner of Northwest Dental Hygiene, a 780-square foot, hygiene-based practice. Additionally, her environment needed to functionally and visually support the highest quality preventive and clinical care, combined with education on oral and whole body health relationship. With two operatories and all of the functional requirement one would expect in a much large facility, her patients enjoy views of Lake Union while surrounded by the warmth and relaxation of this tightly-planned practice.






